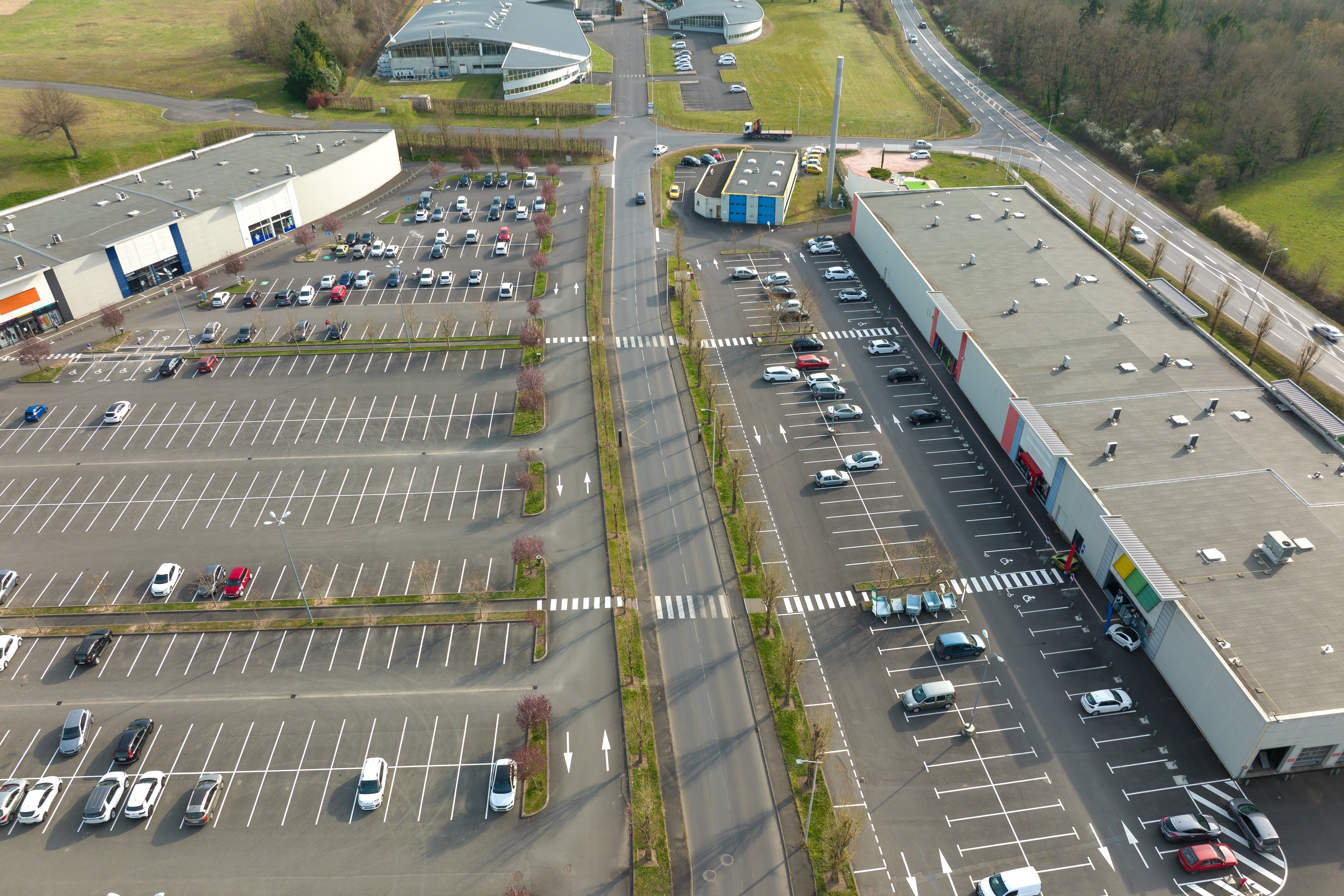Guest Post by Bryant Ficek, PE, PTOE, Vice President at Spack Consulting. Determining the appropriate amount of parking to provide can be tricky for any development. Too little and customers/employees park in the street, get frustrated, and could ultimately end up going somewhere else. Too many and you get a sea of asphalt that is appealing only to pavement engineers (in addition to the expense of providing that pavement to begin with). Like Goldilocks in the home of the Three Bears, we’re always searching for ‘just right.’ The amount of parking is generally guided by city codes – look up your land use, apply the formula, and you have the number of stalls you need to provide. Assuming you want your development approved by the city, that’s always the best place to start. But for our studies, it’s never where we end. The parking ratios required in city ordinances may not have been updated recently (or since they were first put together in some cases) and may not be the best way to predict the correct amount of parking needed. After examining the city code requirements, our next step is to examine the parking as based upon the Institute of Transportation Engineers (ITE) report titled
Parking Generation.
Parking Generation is a dataset of observed parking demand for 106 different land use types. Some land uses, like shopping centers, have datasets that include parking data by time of day and month of year (most significant is the data from the Holiday shopping season versus data from the rest of the year). It assists designers in determining how much parking is just right for their particular site. When using statistics related to datasets, our professional interpretation is the next step needed.
Parking Generation is the most robust dataset currently available for parking demand, but is considered a report, not a manual. Therefore, we consider the following possible caveats before using the generated numbers as a final parking guide:
- The dataset for a particular land use may not be very robust.
- The data was collected from around the country and may not match local conditions.
- The data has been collected over several decades and may not match current demand.
- The 85th percentile, suburban, weekday parking ratio may not be the most appropriate design standard for your land use.
- The data does not account well for the impacts of mixed use/shared parking conditions, transit, or travel demand management plans.
Generally, we are able to stop our parking analysis here and provide a good estimate of parking expectations and needs. But in rare occasions, we will take a final step of capturing our own parking generation data. Using the
COUNTcam system, we capture the entries and exits at the driveways in real-time. From that, simple math subtracting exits from entries provides that parking demand over time for that land use. While collecting local data is the best option, it also takes the most time and expense (although much less than what it used to take). That’s our process – city code, ITE parking rates mixed with our local knowledge and expertise, followed by a local parking study if necessary. It’s a little more involved than just relying on city codes, but increased accuracy results in building parking lots that are ‘just right’.

