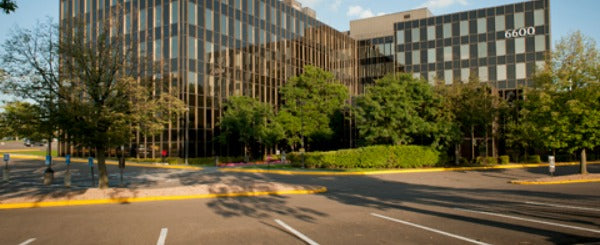
Savvy retail property owners are realizing many of their parking lots are too big and going unused. One such property owner is Windamere, who hired our sister company Spack Consulting to assist them with determining how they could redevelop the Southdale Office Centre with additional buildings.
In the past, we’d go through the laborious process of driving through the site every half hour to count how many cars were parked from 7 am to 6 pm at an office complex to gather a baseline of how much of the site’s parking capacity is being used. (or we’d count the empty spaces and subtract from the capacity to the same effect when the site was mostly full)
Our new procedure is to set up countCAMs at each access driveway and get 48 hours of video during normal weekday conditions (we also cover the weekend if it’s a retail site). Then we count the entering/exiting traffic at 20 times speed in COUNTpro. The site had six access points serving the 1,600 stall parking lot. Our total effort was approximately 30 hours to collect 48 hours of parking occupancy data for the site (24 hours of time in the office to do the counts plus approximately 6 hours of field time to setup and take down the COUNTcams including drive time).
We assume there are zero cars parked in the lot at midnight and then we calculate how many cars are parked at a given time by subtracting the exiting vehicles from the entering vehicles. If there is potential for large amounts of vehicles to be parked in the lot at midnight making the zero assumption a bad one, a physical parking lot count can be done at a point in time when you will have count data from the videos. This will provide any variance which can be attributed to overnight parked vehicles in the lot when the count begins at midnight. The trendline of parked vehicles over time can be shifted up or down to account for this variance.
We found the parking lot was only 65% parked at its peak (including factoring the parking data up to account for the 10% vacant space being fully occupied, which is a conservative assumption).
From there, we worked with the site designers to iterate the parking needs of different redevelopment schemes using local parking generation rates we’ve collected in Minnesota as part of our TripGeneration.org effort. The developer and city want to convert this site to a dense, urban, pedestrian friendly site. The development plan that was approved doubled the amount of square footage on site and included hotel, apartment, and retail space – all supported by underground parking ramps with convenient short-term surface parking.
Key to the development’s approval, which needed a significant variance from the city’s parking ordinance requirements, was basing our analyses on the existing parking demand at the site combined with local, current parking demand rates for the proposed uses.
Looking for more information on parking lots? Check out our article How to Right Size Parking.
